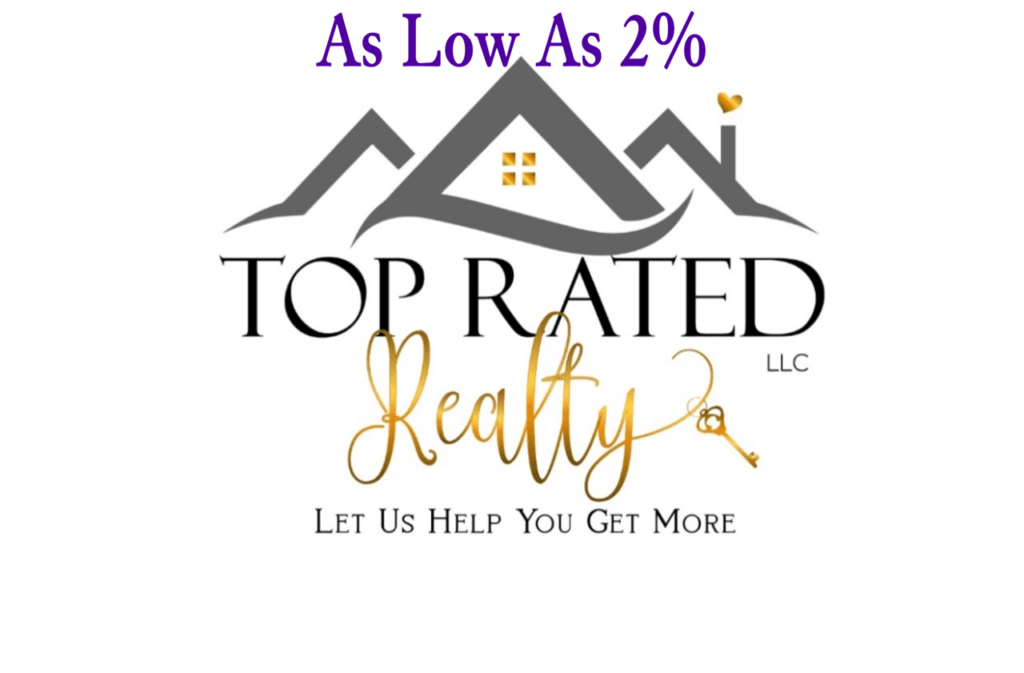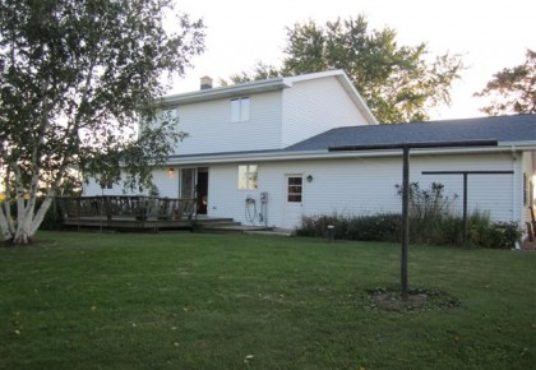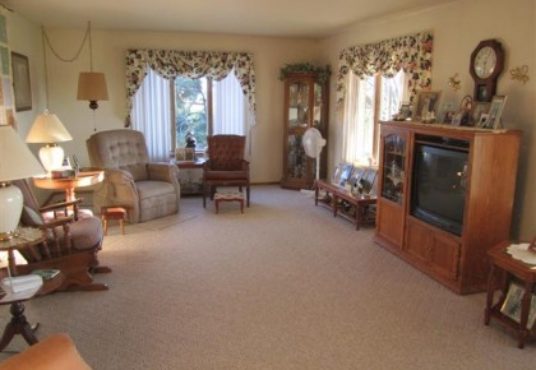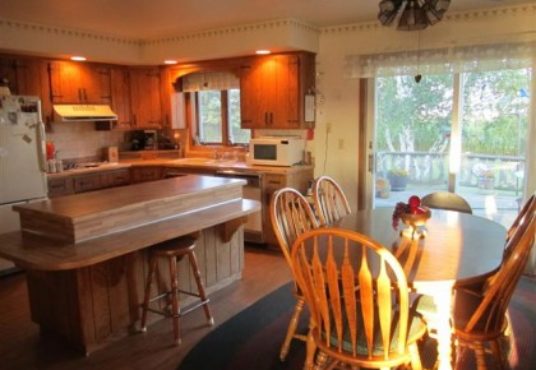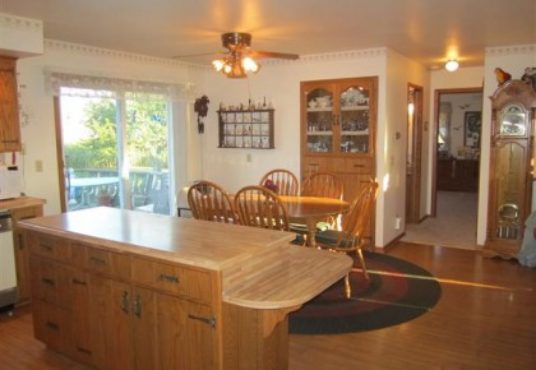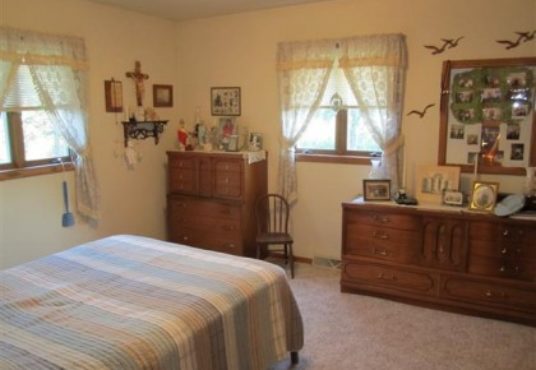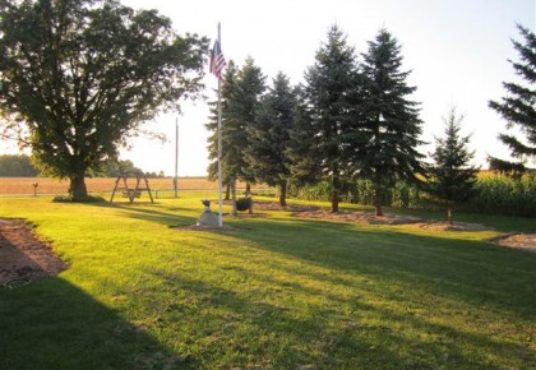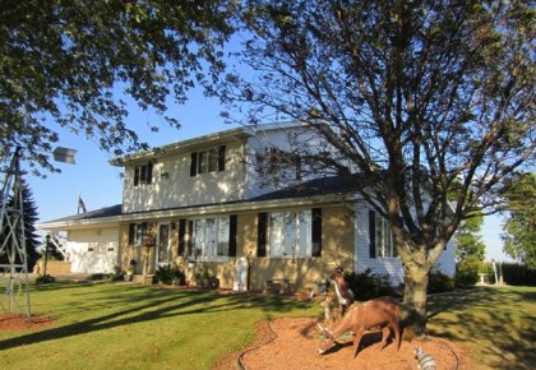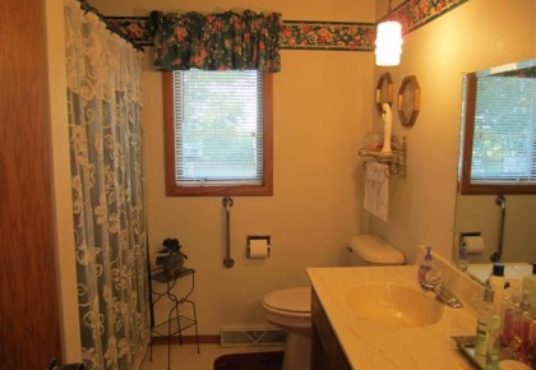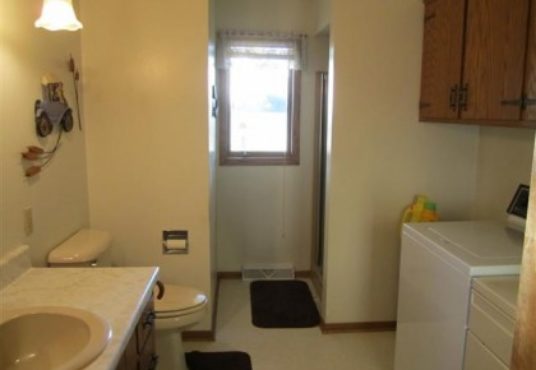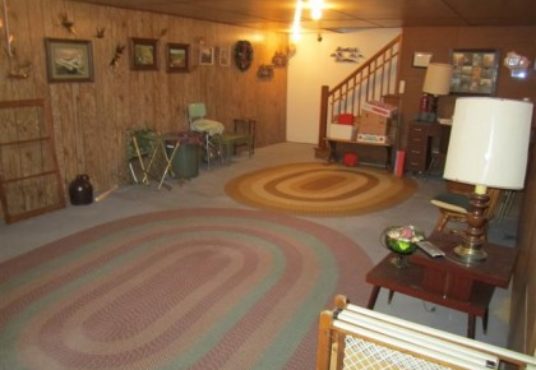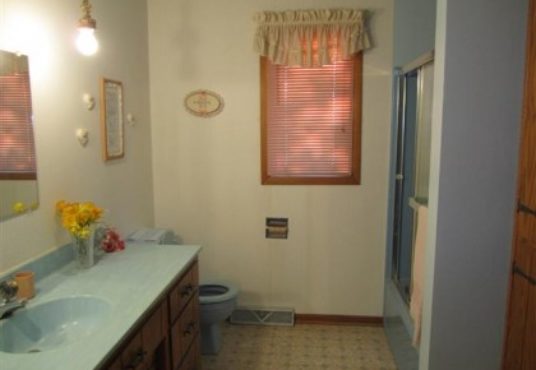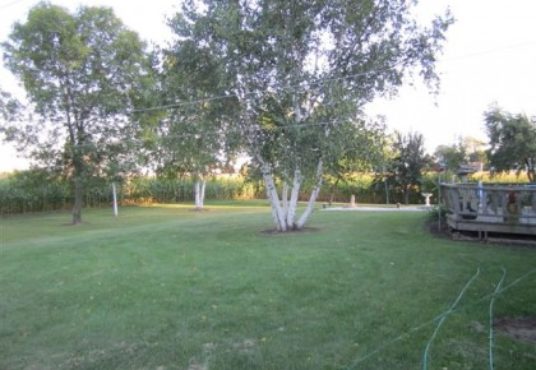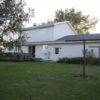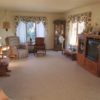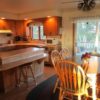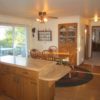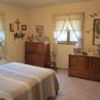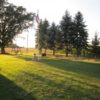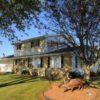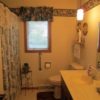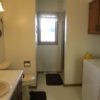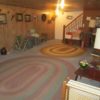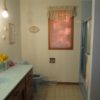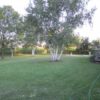Luxemburg Listings
$ 164,900.00
- Date added: 03/24/12
- Bedrooms: 4
- Status: Sold
- Bathrooms: 3
- Floors: 2
- Area: 2960 sq ft
- Year built: 1980
- Garage/Parking: 2 Cars
Description
This home is all about space, space, space, and country living at its best! The home sits on 1.5 acres and is move-in ready with an extra kitchen in the basement for entertaining – perfect for large gatherings. You’ll find an open concept layout on the main level which includes a large living room, a kitchen with a center island and wall oven, dining area with patio doors, and a master bedroom and 2 full bathrooms. The main level also offers a laundry area just off the kitchen, and the patio doors open to a large deck overlooking the picturesque backyard.
You’ll find an open staircase leading to 3 bedrooms and another full bathroom on the upper level of the home. The basement has a large family area, a full kitchen, and additional living space which brings the total square feet to almost 3,000. There is a 2.5 stall attached garage, and the sellers recently updated the home with a new roof!
The seller will sell additional vacant land as well if a buyer desires, but price does not reflect this extra 1 or 2 acres.
View on map / Neighborhood
Features
- Appliances
- Basement
- Central Air
- Deck/Patio
- Family Room
- Forced Air
- Landscaping
- Laundry Room
- Main Floor Bathroom
- Main Floor Bedroom
