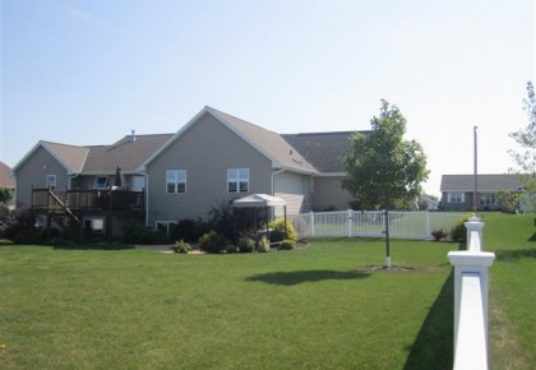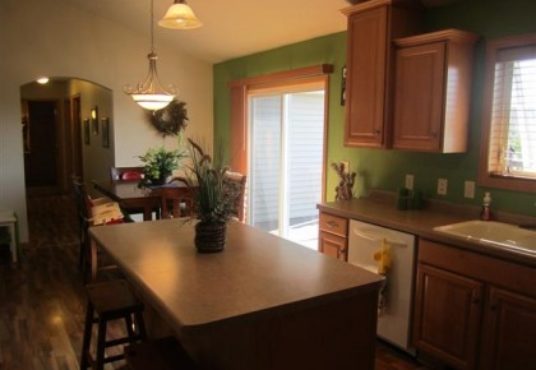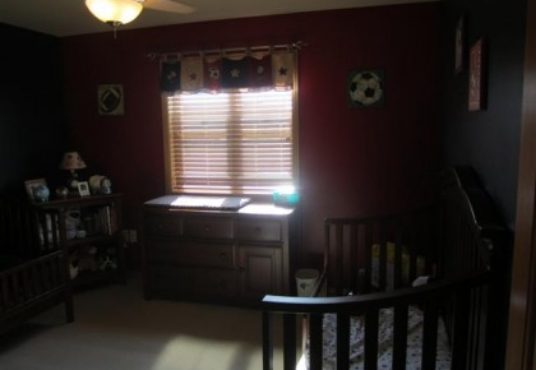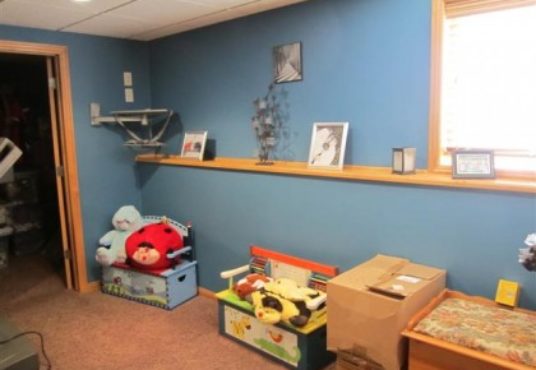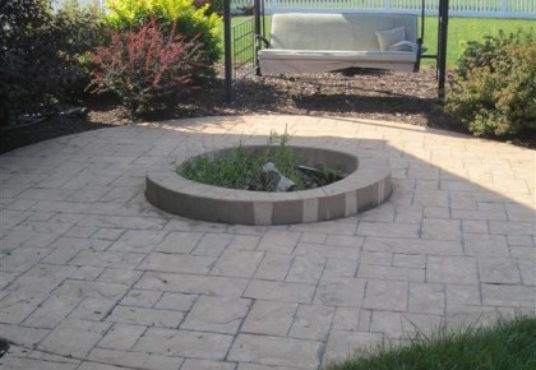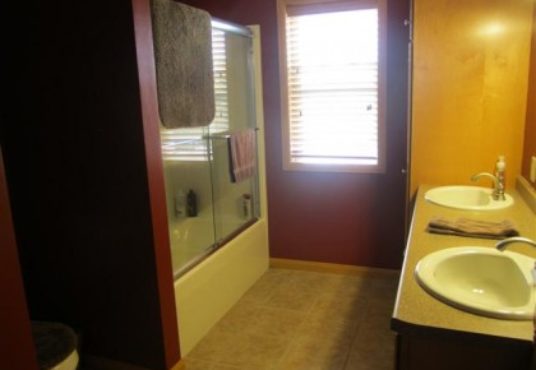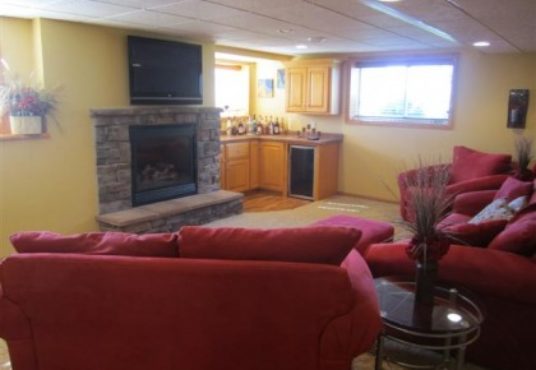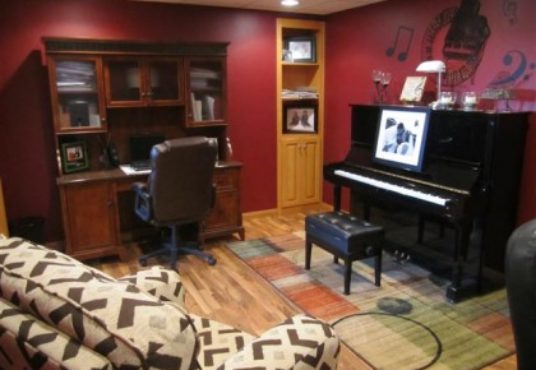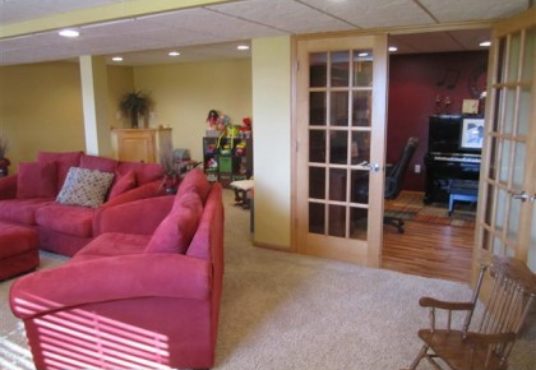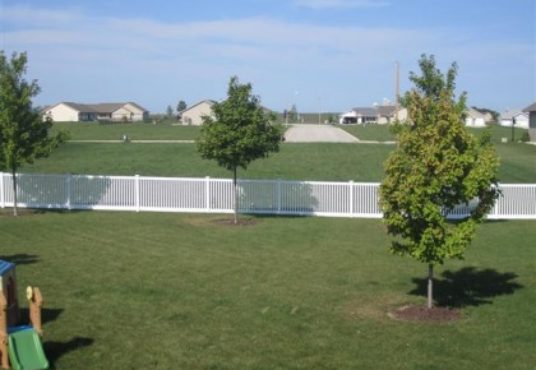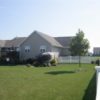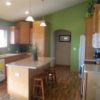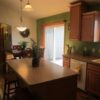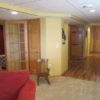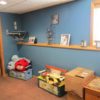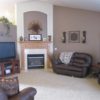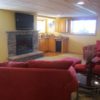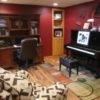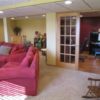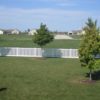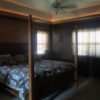Luxemburg Listings
$ 199,900.00
- Date added: 12/03/12
- Bedrooms: 4
- Status: Sold
- Bathrooms: 3
- Floors: 1
- Area: 2985 sq ft
- Lot size: 0.44 acres
- Year built: 2005
- Garage/Parking: 3 Cars
Description
Stunning split bedroom home which includes many architectural extras like cathedral ceilings, arched doorways, plant shelves, and a beautiful arched window alcove in the living room. The living room also displays a beautiful gas fireplace and an open staircase which leads to the basement. You’ll love the large kitchen featuring a center island with casual eating available. The dining area with patio doors leading to the deck is perfect for entertaining. The main level offers you the split bedroom design, with the large master suite on one side of the house, and the other 2 bedrooms and bath on the other side. The master suite features a double lit trey ceiling & its own bathroom and a very large walk-in closet with a drawer unit. The other 2 bedrooms also have drawer units in the closets and share a full bathroom. You will also find the laundry room close to the bedrooms and a garage entry closet.
The basement is newly finished, and offers a large family room with a brick gas fireplace and a wet bar. There are french doors that seperate the family room from the office, and you’ll also find another bedroom with a large walk-in closet, OR this could be a exercise or play room. The basement also gives you another full bathroom if the homeowner decides to utilize one of the rooms as a bedroom.
The home offers you a 3 stall garage is heated and allows for keyless entry. An invisible fence surrounds the home, and a very high quality white vinyl fence is installed in the backyard.
View on map / Neighborhood
Features
- Appliances
- Basement
- Central Air
- Deck/Patio
- Den / Office
- Family Room
- Fenced Yard
- Fireplace
- Forced Air
- Hardwood Floors
- Landscaping
- Laundry Room
- Main Floor Bathroom
- Main Floor Bedroom
- Walk-In Closet

