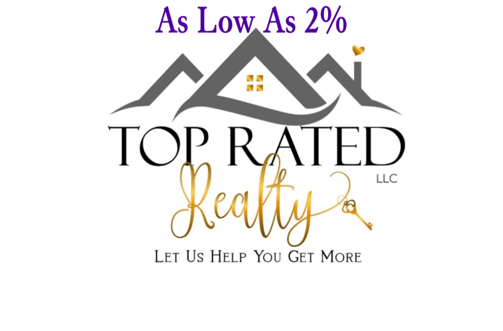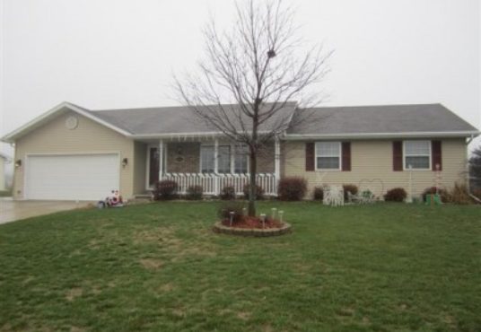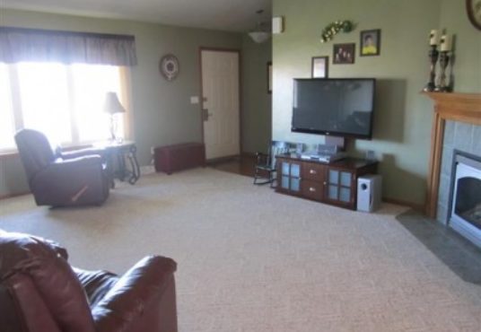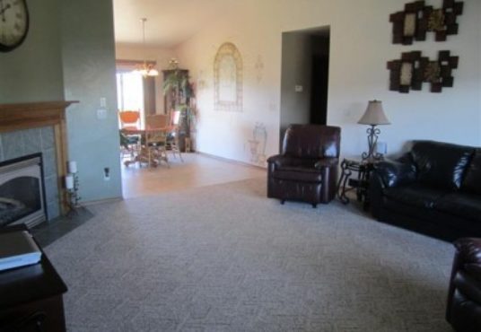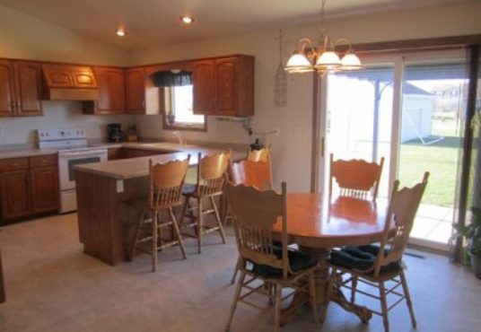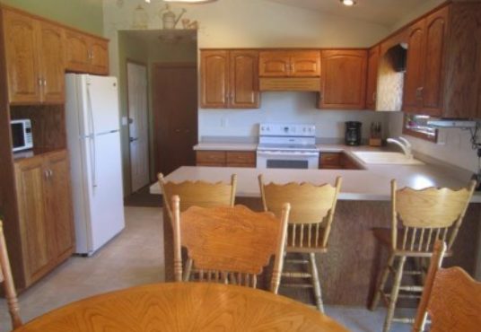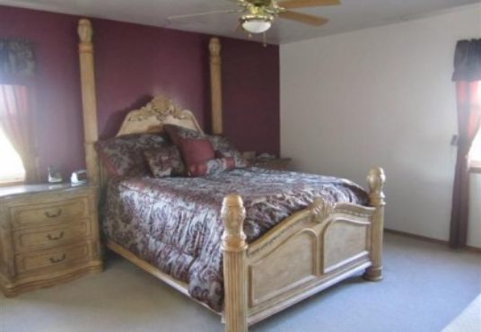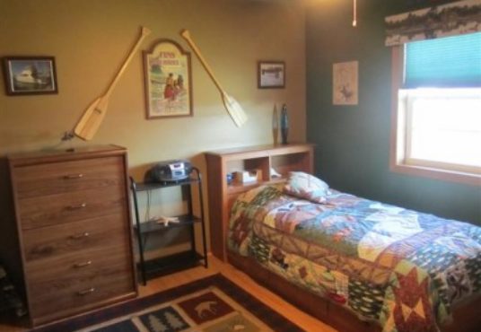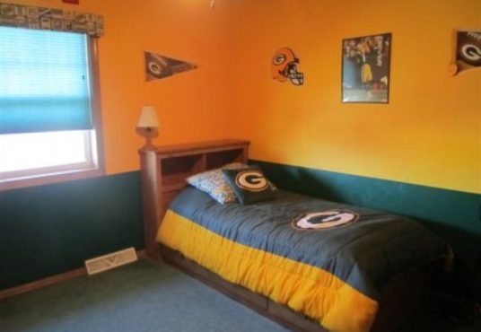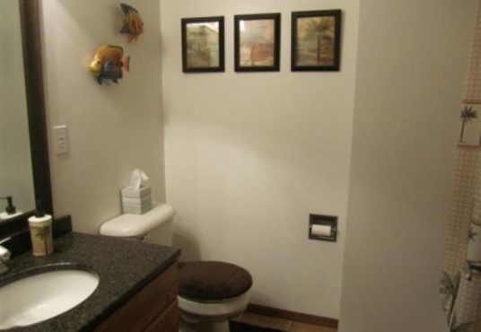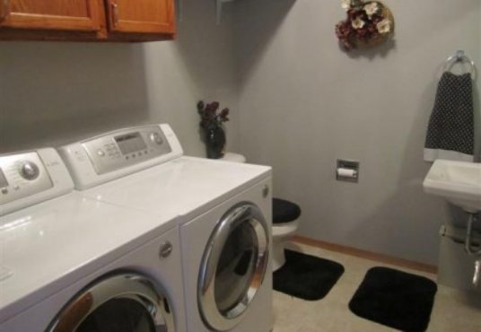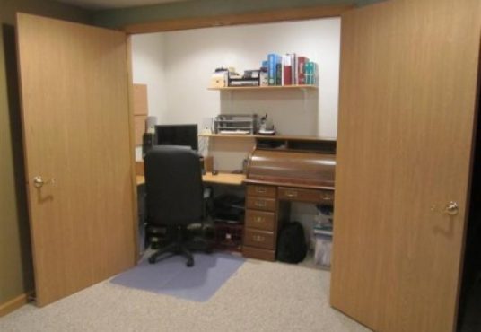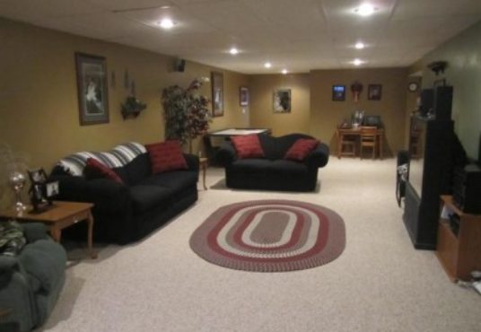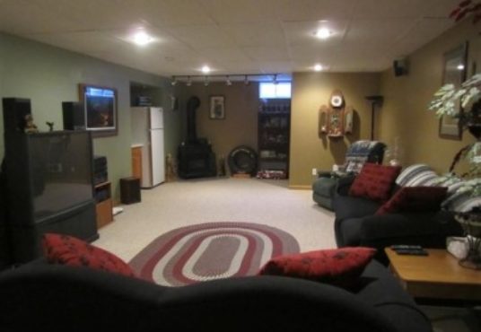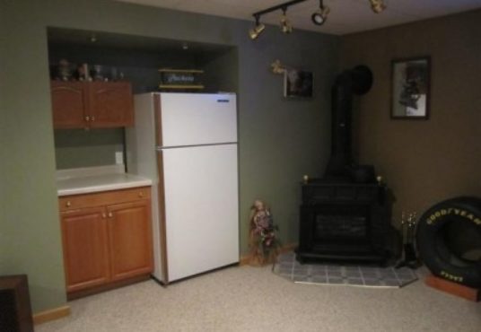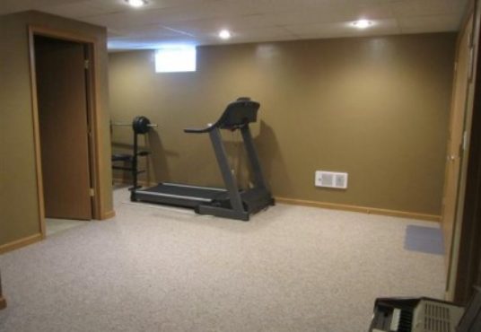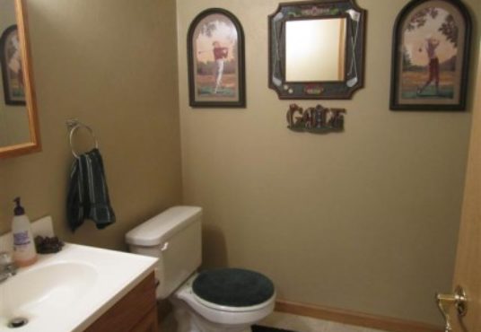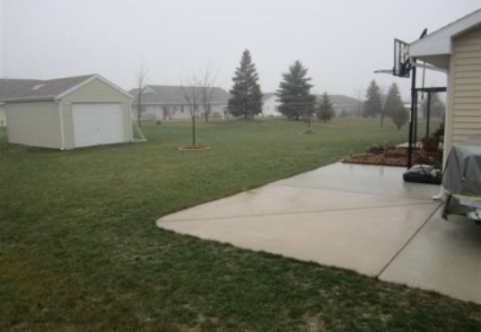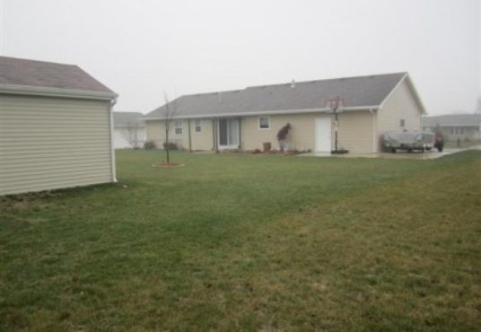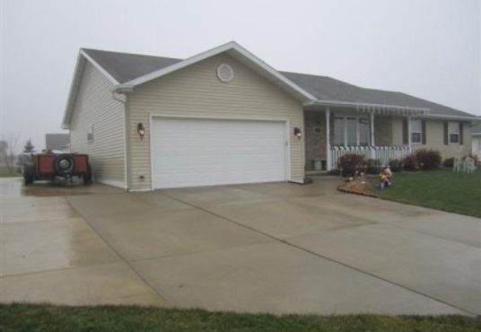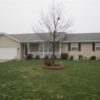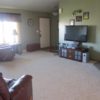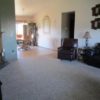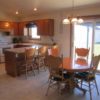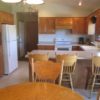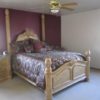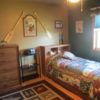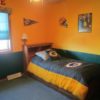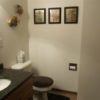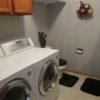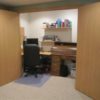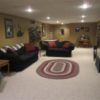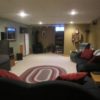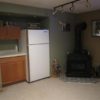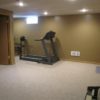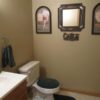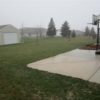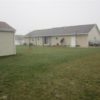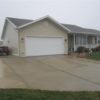Luxemburg Listings
$ 172,900.00
- Date added: 03/11/13
- Bedrooms: 3
- Status: Sold
- Bathrooms: 4
- Floors: 1
- Area: 2525 sq ft
- Lot size: 0.33 acres
- Year built: 2003
- Garage/Parking: 2 Cars
Description
This home is a quality build with many extras!! Garage includes a hoist with a workshop area and a large wrap around outdoor cemented area for extra parking or a 3rd stall add-on. The home features cathedral ceilings, living fireplace, master bath, granite top bathroom counters, and a finished basement.
Upon entering you’ll find a spacious living room with a gas log fireplace and large window. An open concept design leads you into the dining area and kitchen, where you will be greeted by a set of patio doors leading to the cemnted patio. The kitchen has a large snack island, pantry with roll-out shelves, and all of the appliances are included. Just off the kiitchen is where you will find the laundry room and half bath which also brings you to the garage entry.
The bedrooms are located on the opposite side of the home and features a spacious master suite with walk-in closet & bath. The other 2 bedrooms both have closet organizers & share a spacious full bath. The finished basement gives you a family room, rec area, half bath, and a very unique office area as well. Plenty of room for entertaining and/or kids hangout.
The property also gives you a 12×20 foot, 6 year old storage garage located in the backyard!! This is a one owner property and the sellers added their own finishing touches to this home like extra closets while it was being built. So come take a look today!!
View on map / Neighborhood
Features
- Appliances
- Basement
- Central Air
- Deck/Patio
- Family Room
- Fireplace
- Forced Air
- Landscaping
- Laundry Room
- Main Floor Bathroom
- Main Floor Bedroom
- Pantry
- Walk-In Closet
