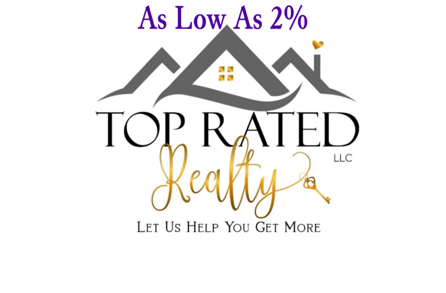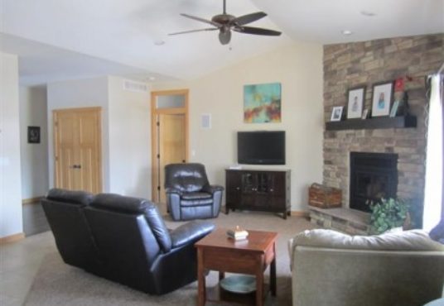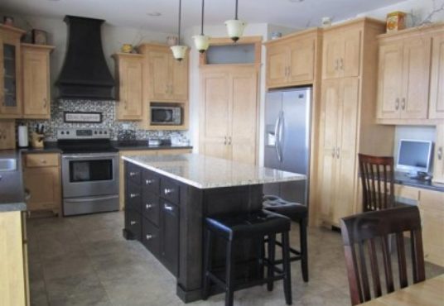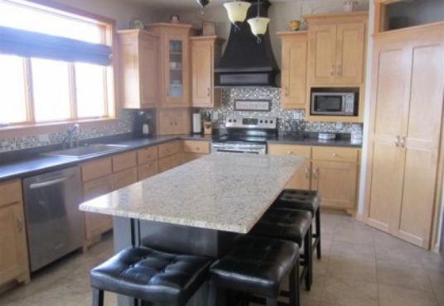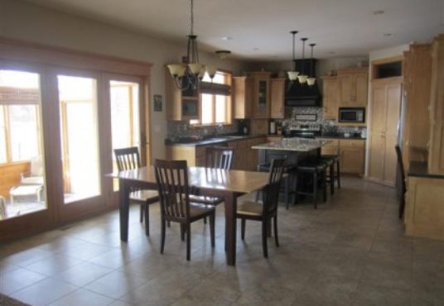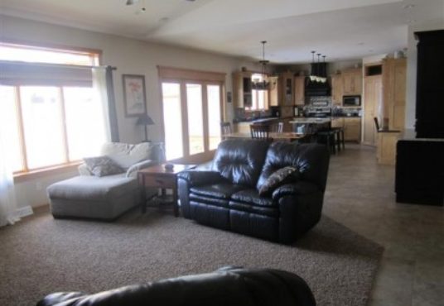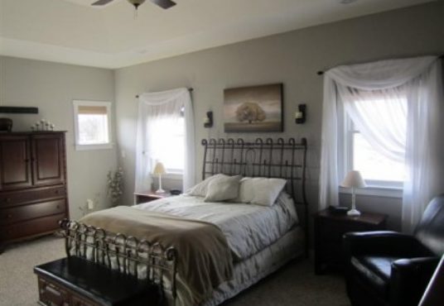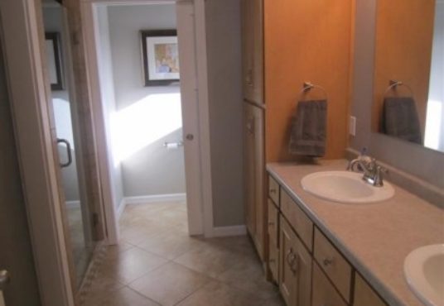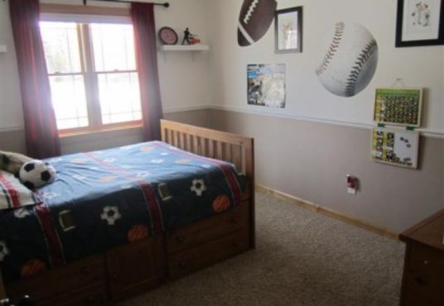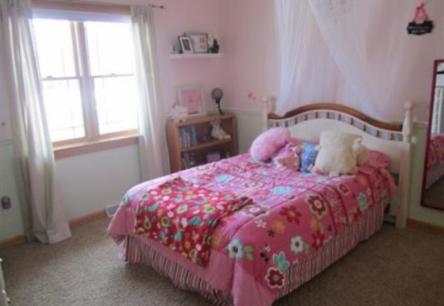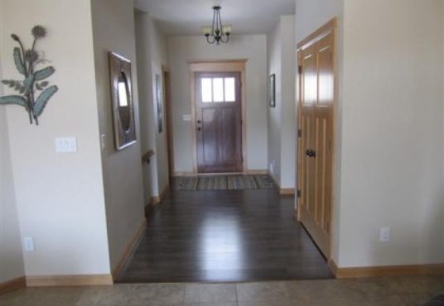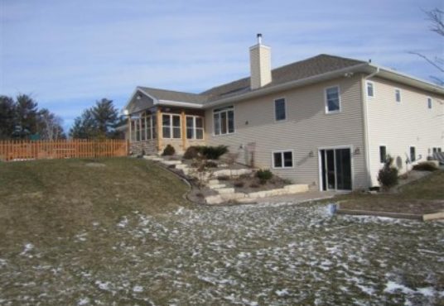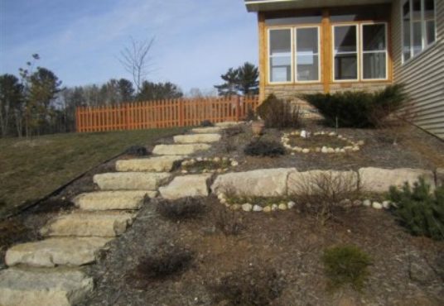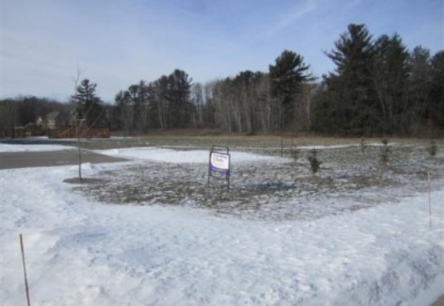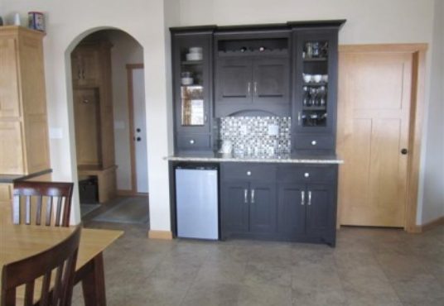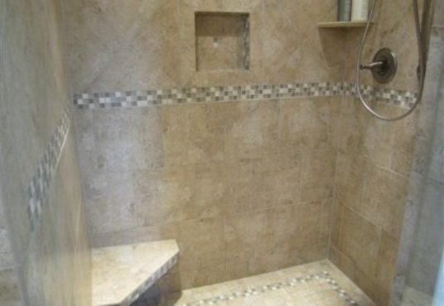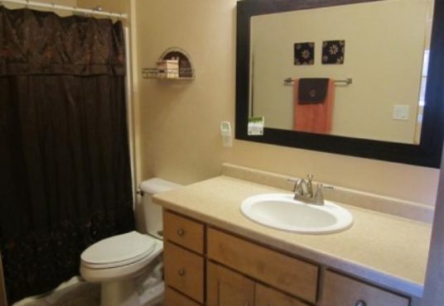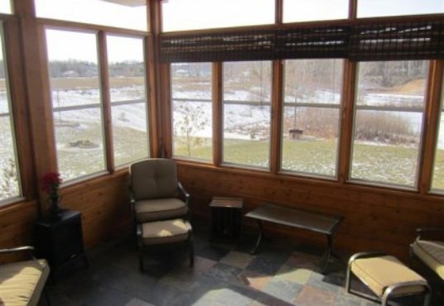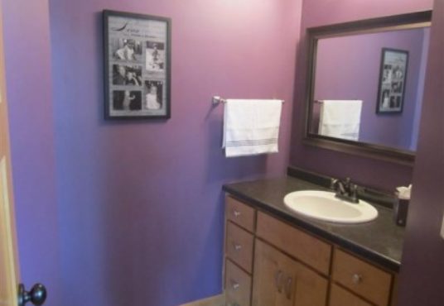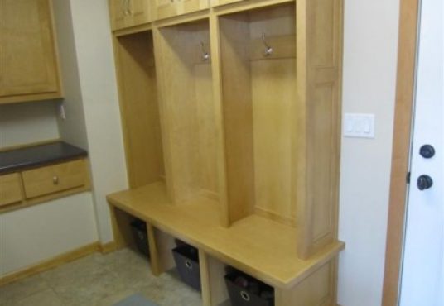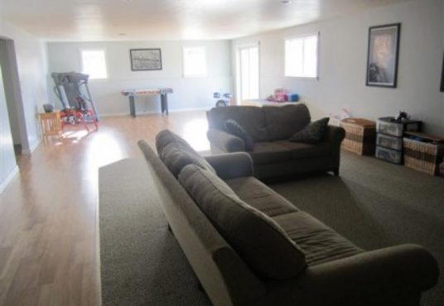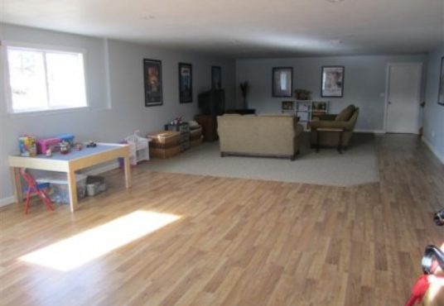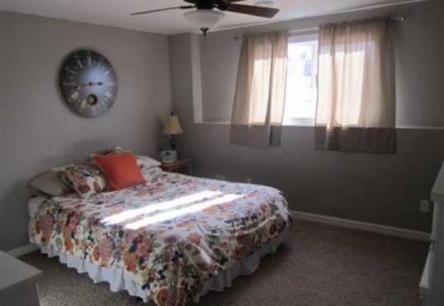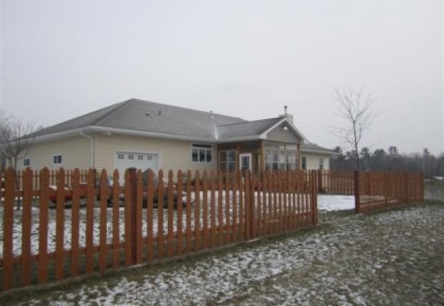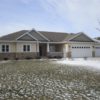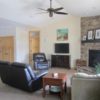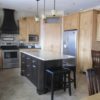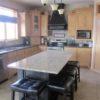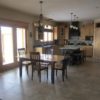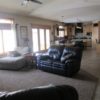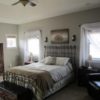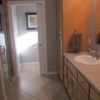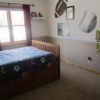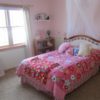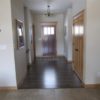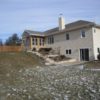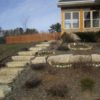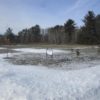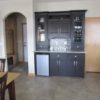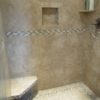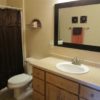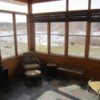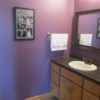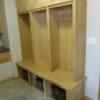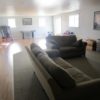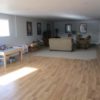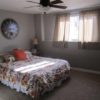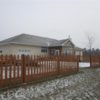Luxemburg Listings
$ 299,900.00
- Date added: 04/21/13
- Bedrooms: 4
- Status: Sold
- Bathrooms: 2.5
- Floors: 1
- Area: 3090 sq ft
- Lot size: 2 acres
- Year built: 2009
- Garage/Parking: 3+ Cars
Description
Absolutely gorgeous newer home in a great location just minutes outside the Village of Luxemburg. You’re sure to be impressed by the top quality products utilized to make this home exceptional and all of the outdoor activities available here due to the spring fed pond out your back door, the Ahnapee trail for biking, walking or snowmobiling, and wildlife galore! Plus, you’ll have your own sledding hill and skating area for the kids.
The living room features a cathedral ceiling, Kozy Heat high-efficiency wood burning fireplace, and a large window that overlooks the back yard and pond. The kitchen is exceptionally stunning with its granite top island, pantry, and abundant maple cabinetry, and desk area. The dining area bosts a beautiful hutch style bar with a granite top and small refrigerator. The dining area also gives you patio doors which lead to a cedar sunroom with a slate tile floor!
The master suite is set just off the living room for privacy away from the other 2 bedrooms on the main level. The master suite features a trey ceiling, a large walk-in closet, and a bathroom with dual sinks, custom tiled shower & glass door, and overhead rain system. The other 2 bedrooms offer large closets with organizing systems and share a full bath. You’ll find a half bath just off of the main living area as well, and all bathrooms feature Kohler products. The large mudroom entry from the garage gives you locker style closets, and cabinets for extra storage, and there is a seperate main level laundry room as well.
The lower level offers another 1050 square feet of finished space and its here that you will find a very large family room and a walk-out patio door to the brick patio. There is a fourth finished bedroom and a large walk-in closet, and a full bathroom that is being installed. The lower level also contains a shop area, plenty of unfinished space for storage and stairs that lead to the garage.
The 4 stall attached garage is finished and has oversized doors and high ceilings if you need camper storage. There is also a back garage door for drive-through convenience! The exterior of the home is partially sided with high-end monogram vinyl siding, while a portion is Ledgestone. The home also has a Malcore central vac system.
View on map / Neighborhood
Features
- Appliances
- Basement
- Central Air
- Family Room
- Fenced Yard
- Fireplace
- Forced Air
- Hardwood Floors
- Landscaping
- Laundry Room
- Main Floor Bathroom
- Main Floor Bedroom
- Pantry
- Walk-In Closet
