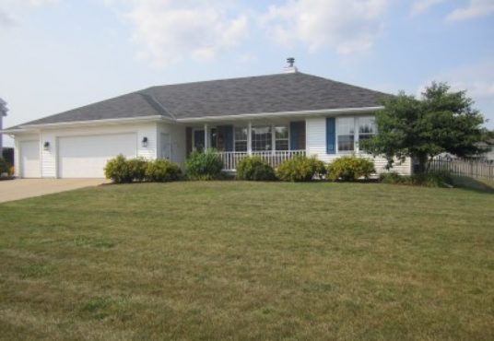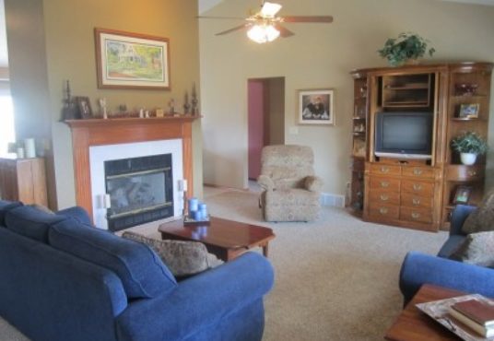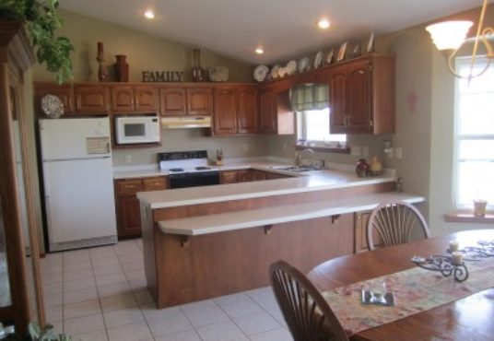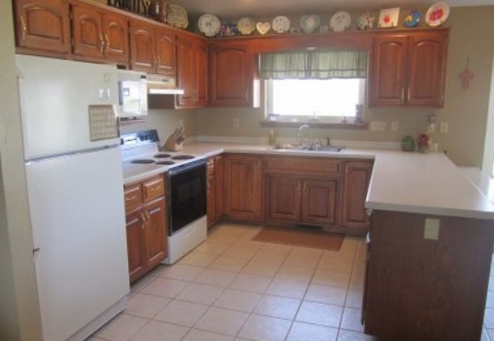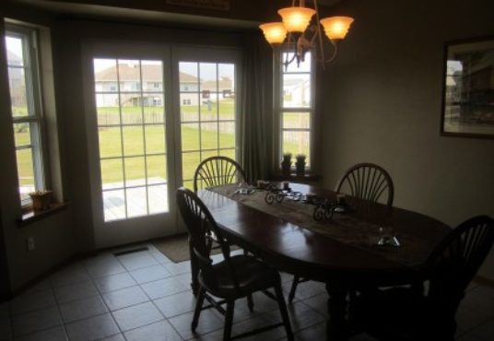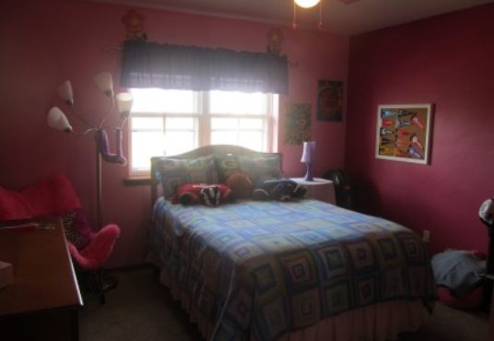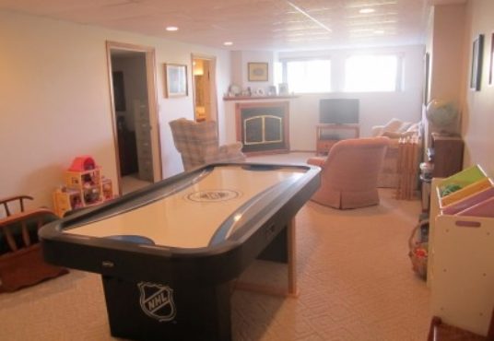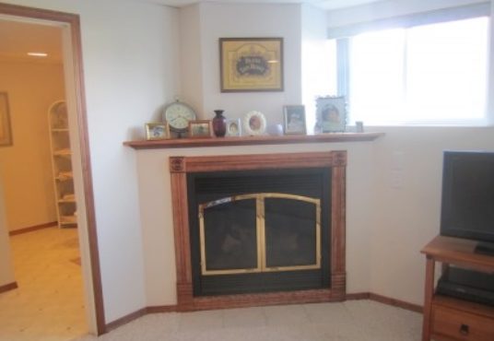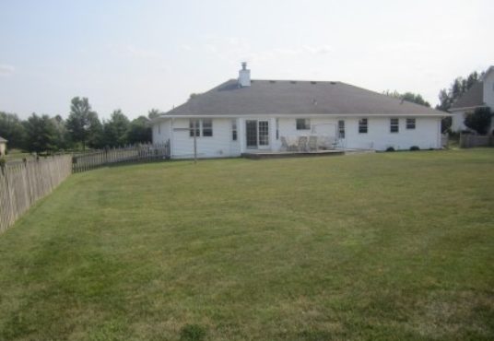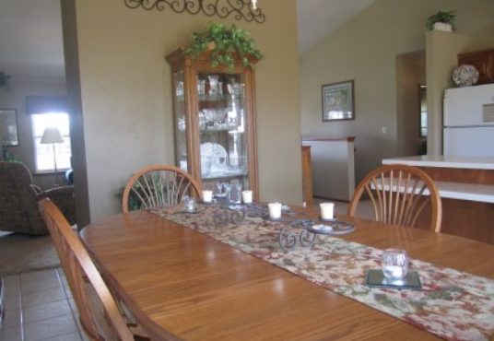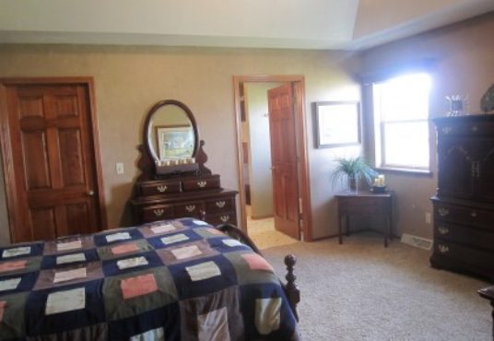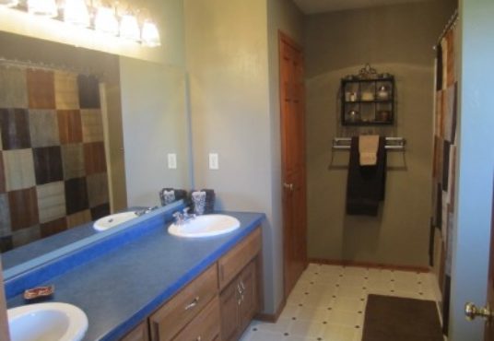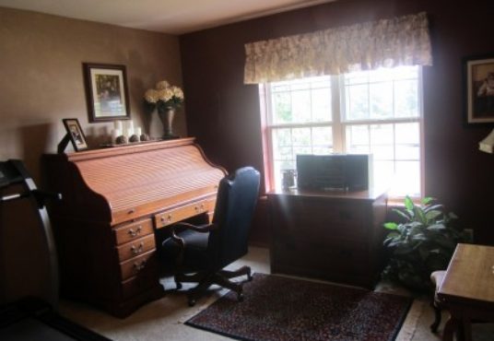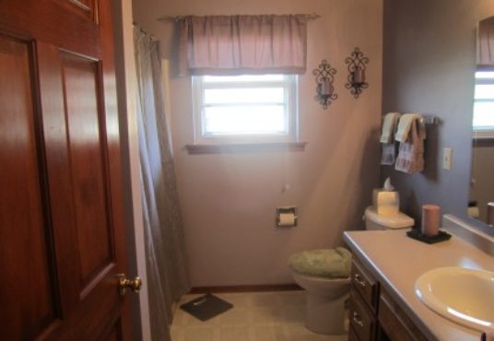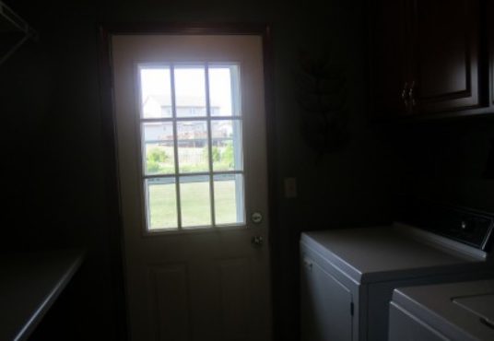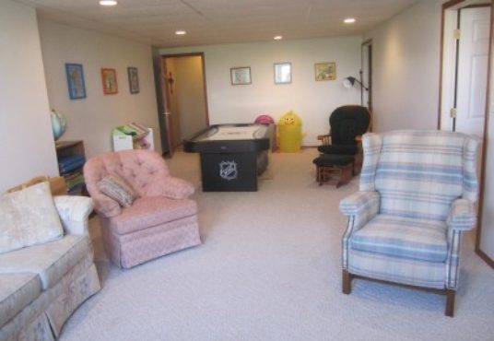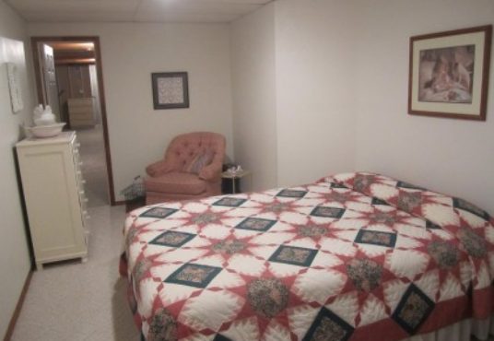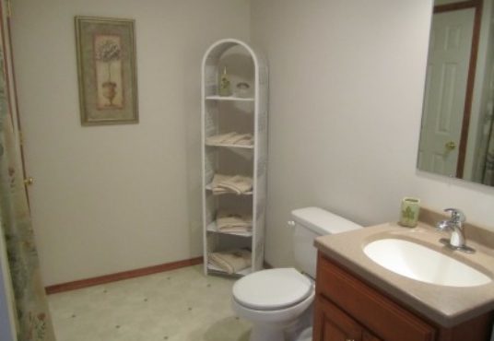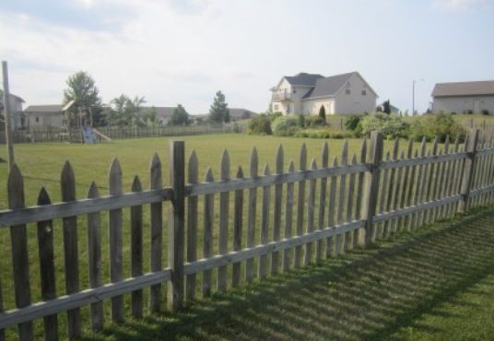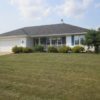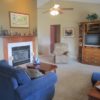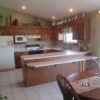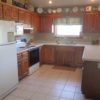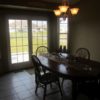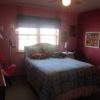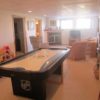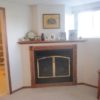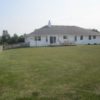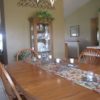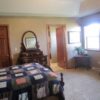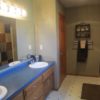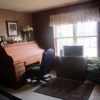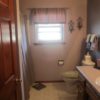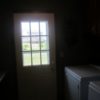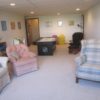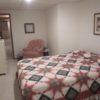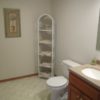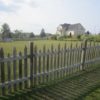Luxemburg Listings
$ 189,900.00
- Date added: 07/15/14
- Bedrooms: 10
- Status: Just Reduced
- Bathrooms: 3
- Floors: 1
- Area: 2463 sq ft
- Lot size: 0.38 acres
- Year built: 1999
- Garage/Parking: 3+ Cars
Description
Newer custom ranch style home with split bedroom design located in a very desireable neighborhood. This open concept home with cathedral ceilings and a 3 plus attached garage has the perfect floor plan and added bonuses. The living room features a Fireplace, Cathedral ceilings, and open concept living. The large kitchen offers an abundance of beautiful cabinetry and an eat-in snack counter for casual dining. You’ll find a dining area with a bump out, giving you more space, plus very attractive windows and baeutiful french patio doors leading to the backyard deck. You will also find an added bonus to this homes design which gives you another door in the laundry room leading to the backyard!! Kids and dogs do not have to get to the back yard from the dining area door!
The large Master Suite offers a tray ceiling, a spacious walk-in closet, and a large bathroom with double sinks. On the opposite side of the home you’ll find 2 bedrooms and anothe full bathroom. The open staircase to the basement is conveniently located off the kitchen and living room areas. The basement offers a large family room with fireplace and large windows. You’ll also find another full bathroom, and an additional finished room with a bed and desk which the sellers use as an office and overnight guests. There is a huge unfinished area in the basement that can still be finished if you desire, and this is also where you will find another staircase which leads directly to the garage.
The property has a large backyard which is fenced plus it is nicely landscaped.
View on map / Neighborhood
Features
- Appliances
- Basement
- Central Air
- Deck/Patio
- Den / Office
- Family Room
- Fenced Yard
- Fireplace
- Forced Air
- Landscaping
- Laundry Room
- Main Floor Bathroom
- Main Floor Bedroom
- Walk-In Closet

