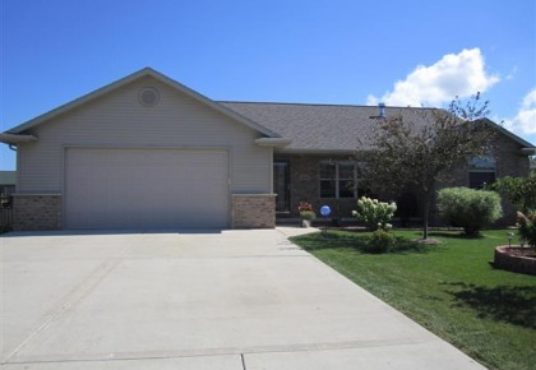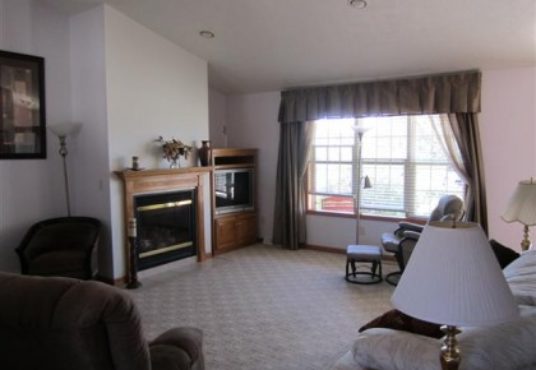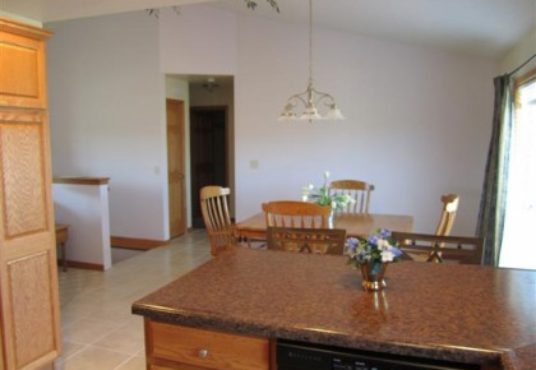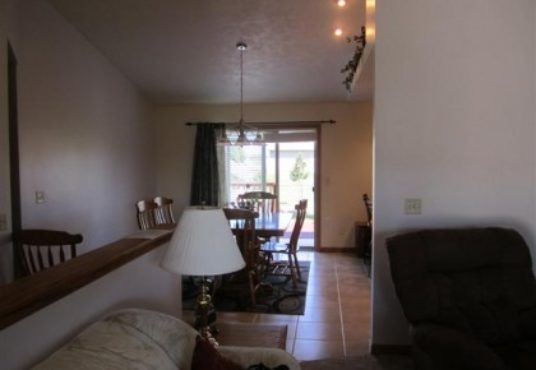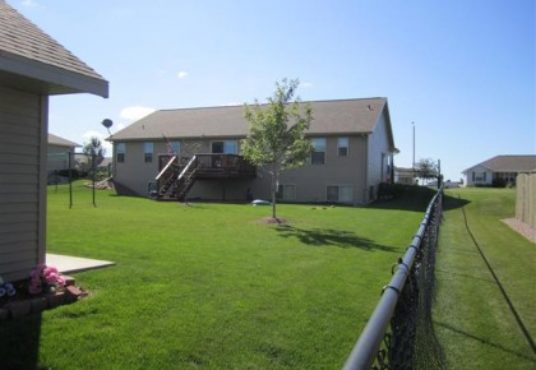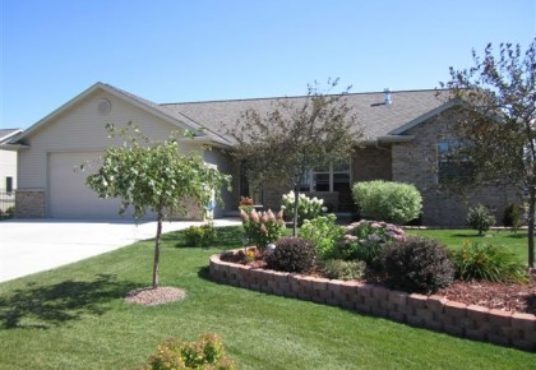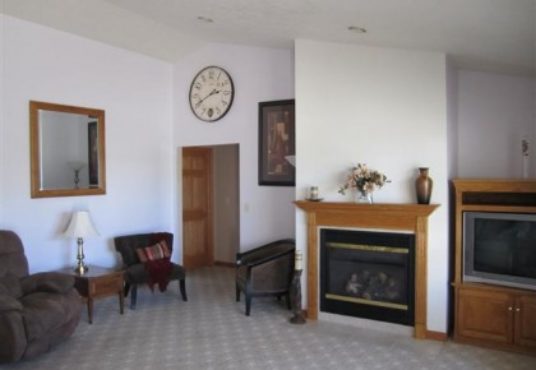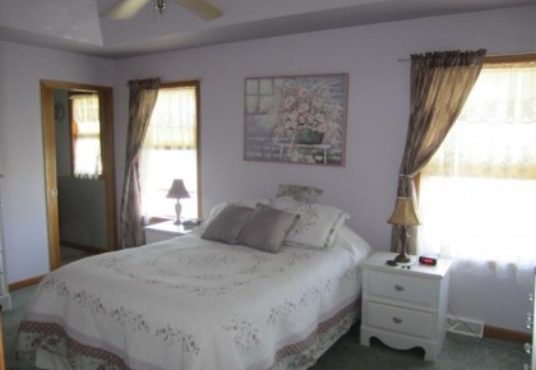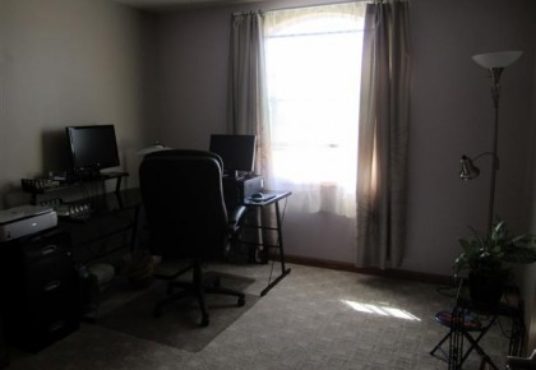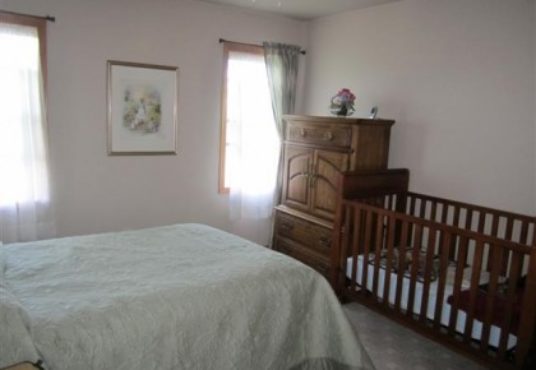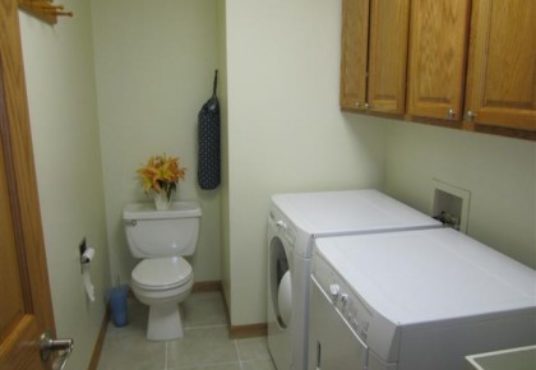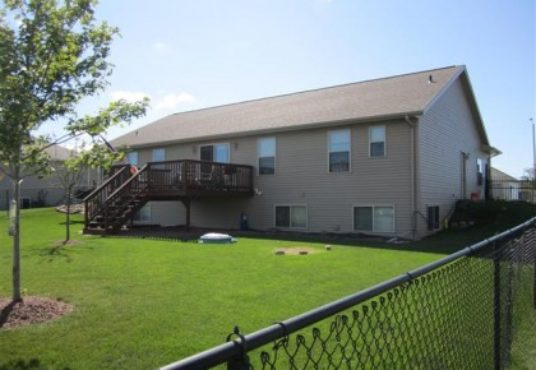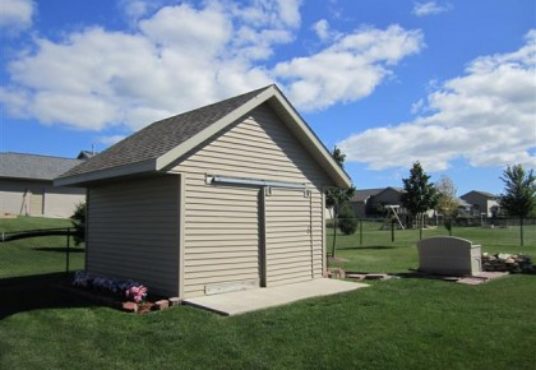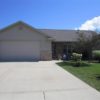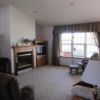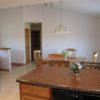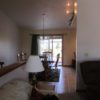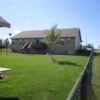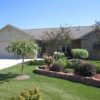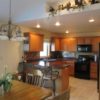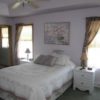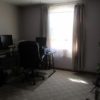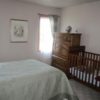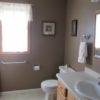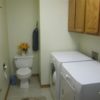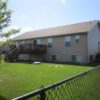Luxemburg Listings
$ 159,900.00
- Date added: 08/02/12
- Bedrooms: 3
- Status: Sold
- Bathrooms: 2.5
- Floors: 1
- Area: 1570 sq ft
- Year built: 2004
- Garage/Parking: 2 Cars
Description
Property being sold subject to short sale approval. This home features the much sought after split bedroom design, a large Master Suite with a trey ceiling and large walk-in closet, Living room with a fireplace,raised oak cabinets and oak trim throughout, an open concept living space, a lit plant shelf in the dining area, open staircase to basement, and a very large fenced backyard!!
This home also has a first floor laundry room and tiled floors, and the sellers have recently updated the kitchen counters. The basement is a future expansion homeowners dream, providing the buyers an unbelievable space for a family room, bedrooms, bathroom (stubbed), rec area, and any other rooms they desire due to the large windows already in place.
You will find patio doors in the dining area which lead to a very nice deck overlooking the backyard and a utility garage on cement also in the backyard. The entire lot has been beautifully landscaped and there is even a sitting porch on the front of the home.
View on map / Neighborhood
Features
- Appliances
- Basement
- Central Air
- Deck/Patio
- Fenced Yard
- Fireplace
- Forced Air
- Landscaping
- Laundry Room
- Main Floor Bathroom
- Main Floor Bedroom
- Shed/Barn
- Walk-In Closet

