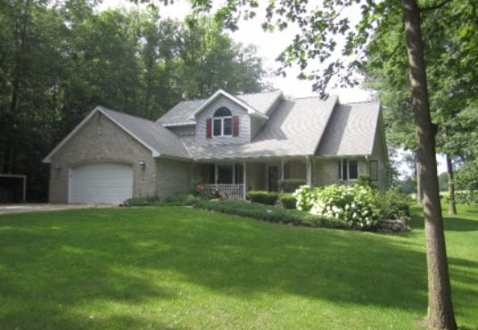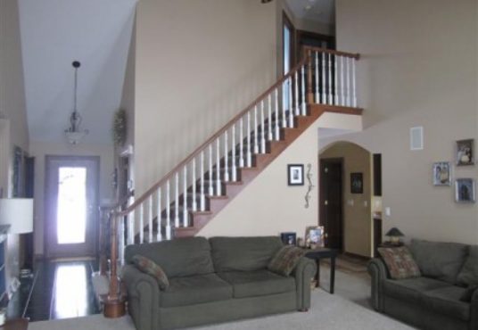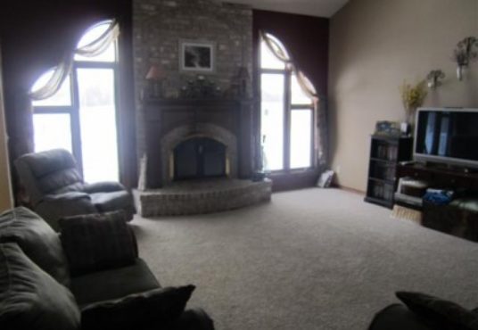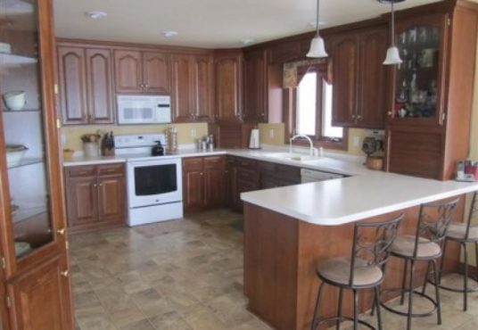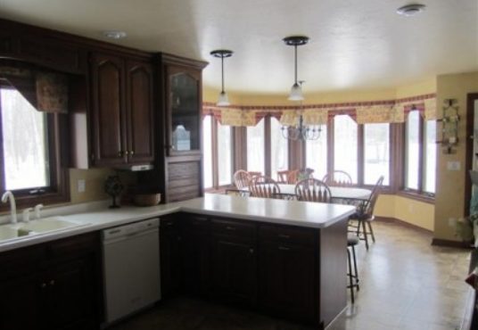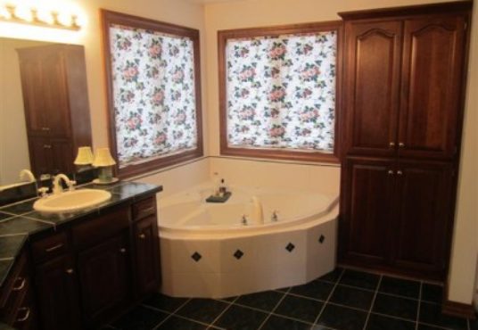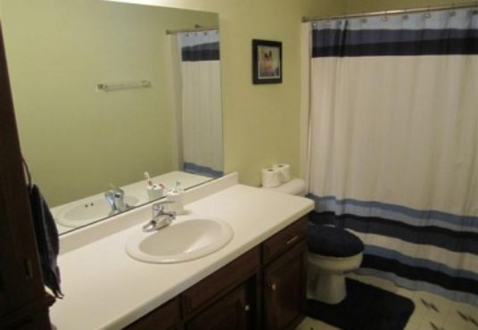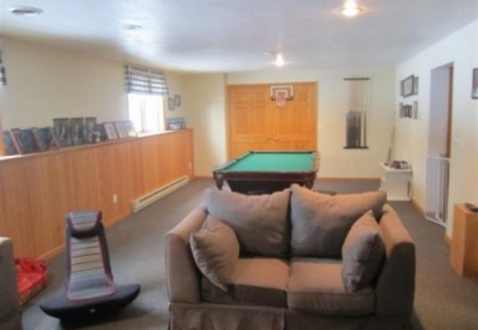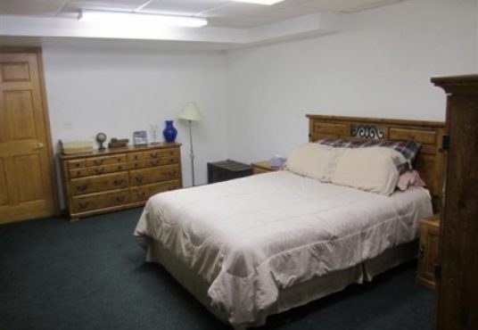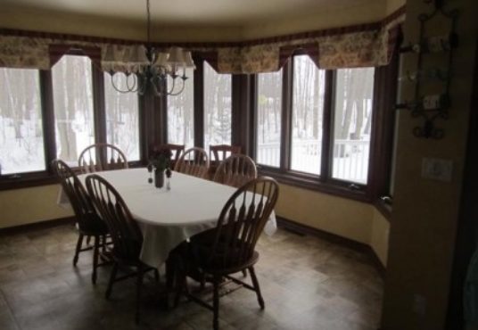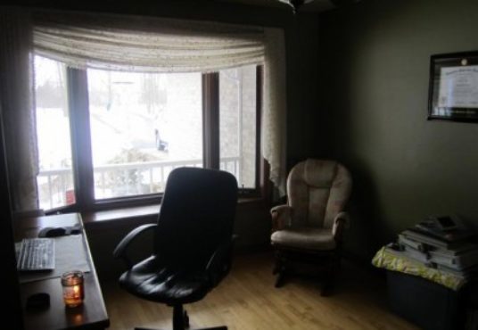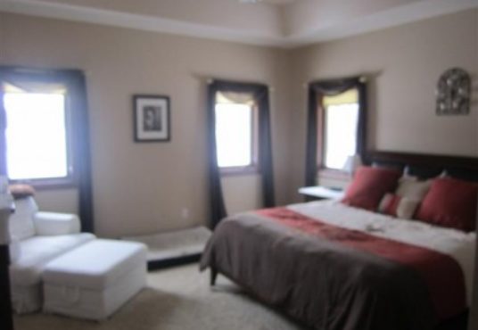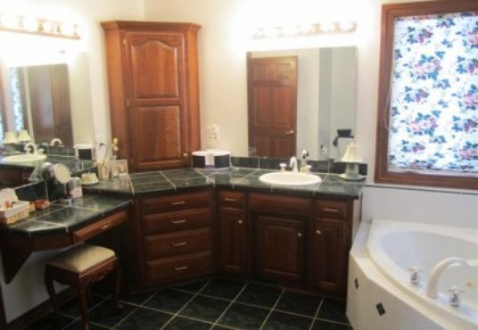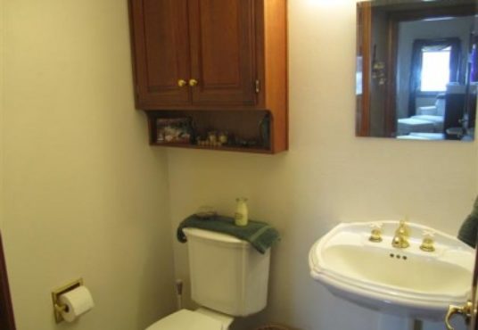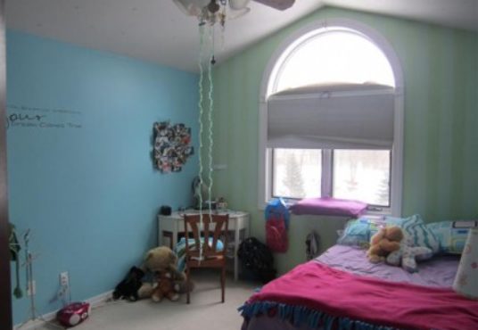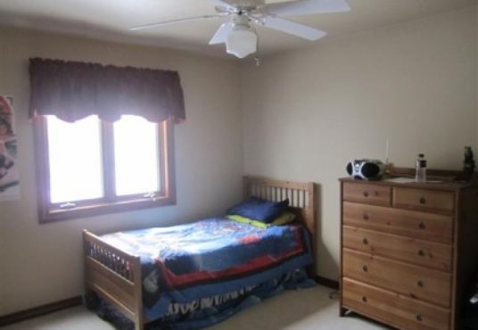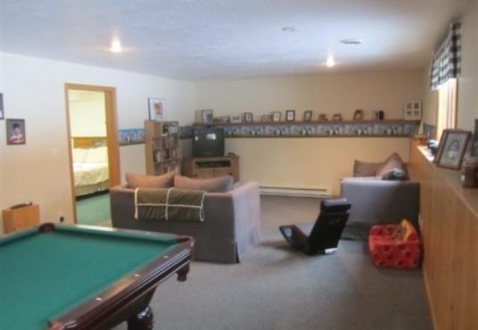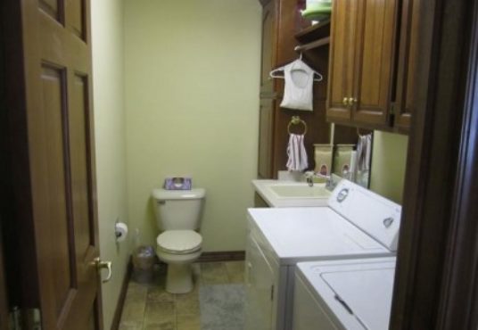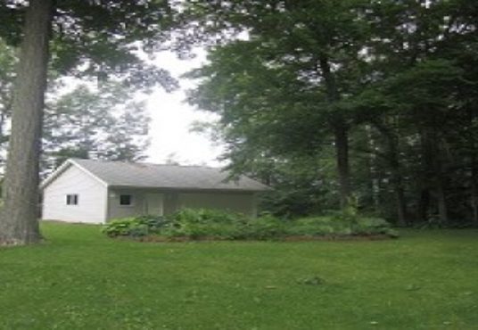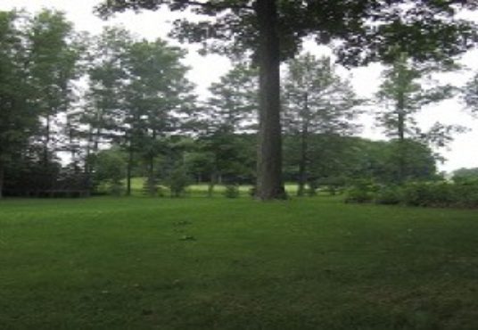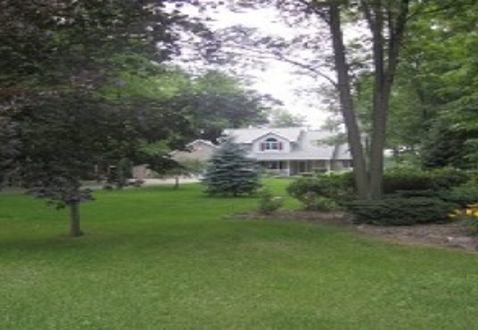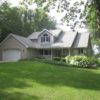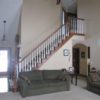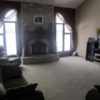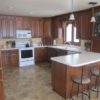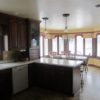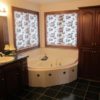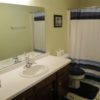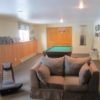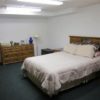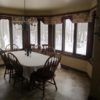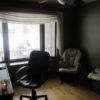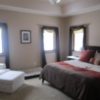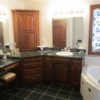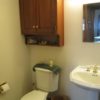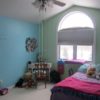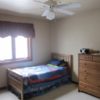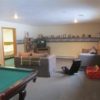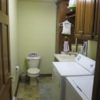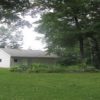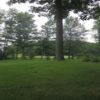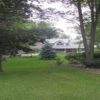Luxemburg Listings
$ 239,900.00
- Date added: 09/03/13
- Bedrooms: 3
- Status: Sold
- Bathrooms: 4.5
- Floors: 2
- Area: 2780 sq ft
- Lot size: 1.5 acres
- Year built: 1998
- Garage/Parking: 2 Cars
Description
Don’t wait on this one…..many interested buyers!!
Priced well below fair market value makes this an incredible valued home!! Custom built by Van’s Lumber and only few mintues from the Luxemburg Village is where you’ll find this gorgeous home which sits on 1.5 partially wooded acres. Looking for privacy plus the peace and quiet that the country offers? Here it is! This home offers you a beautiful living room with its cathedral ceiling, skylights, open staircase to the upper level, and a stunning wood burning fireplace. The kitchen is spacious, featuring cherry cabinetry, a snack counter, built-in corner hutch, and a sun-filled dining area with many windows overlooking the pretty backyard. A formal dining room sits in the front of the home, which the current owners uitilize as an office. The master suite is located on the main level, and offers a trey ceiling, 2 closets, and a large bath with whirlpool corner tub.
The upper level offers 2 bedrooms and a full bathroom. You’ll find a family room in the basement, along with another finished room which could be an office room, exercise room, etc. The basement also features stairs which lead to the garage.
The property also has an extra garage which is heated and is controlled by thermostat………so this is the perfect place for “the man cave”, toy storage, or workshop. There is a place for storing wood on the property, plenty of parking, and a trek deck off the back of the home.
The perfect place to call home!
View on map / Neighborhood
Features
- Appliances
- Basement
- Central Air
- Deck/Patio
- Den / Office
- Dining Room
- Family Room
- Fireplace
- Forced Air
- Landscaping
- Laundry Room
- Main Floor Bathroom
- Main Floor Bedroom
- Walk-In Closet

