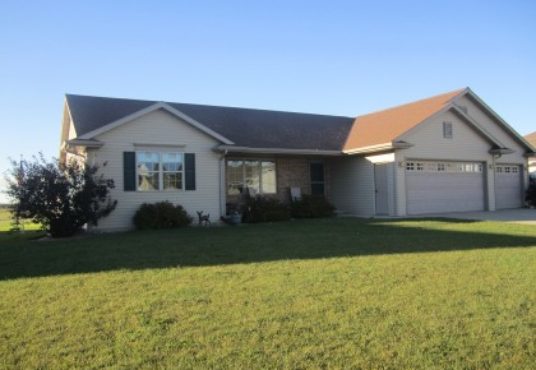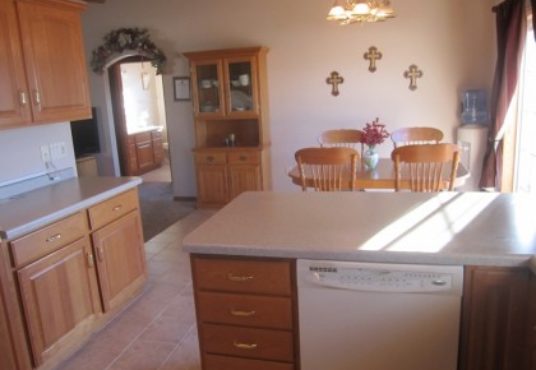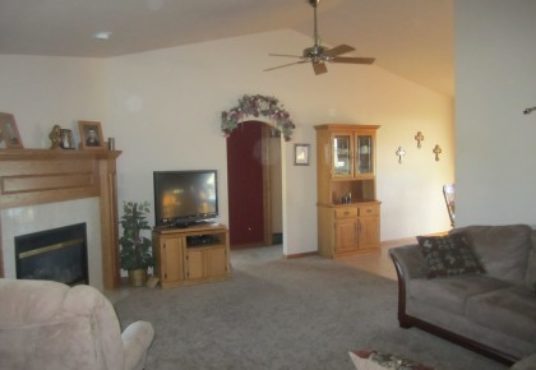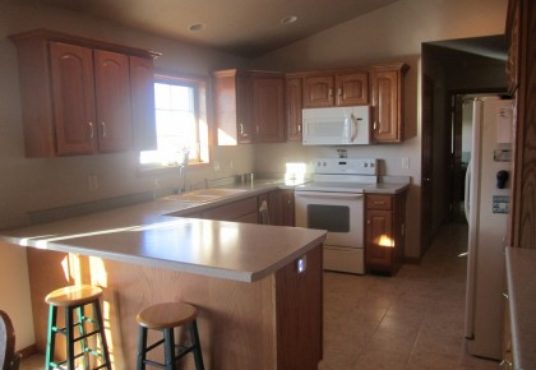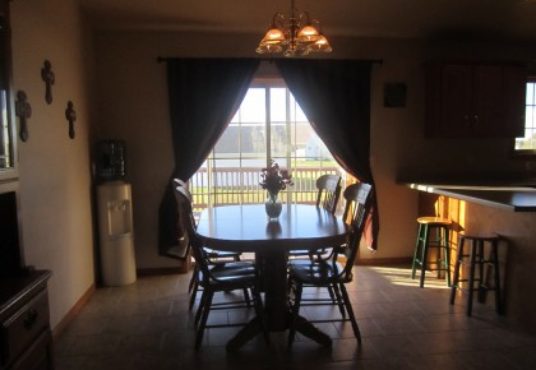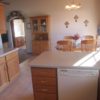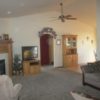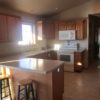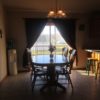Luxemburg Listings
$ 159,990.00
- Date added: 12/29/13
- Bedrooms: 4
- Status: Just Reduced
- Bathrooms: 3
- Floors: 1
- Area: 1643 sq ft
- Lot size: 0.37 acres
- Year built: 2003
- Garage/Parking: 3 Cars
Description
Take a look at this split bedroom ranch home with an extra finished bedroom and bathroom in basement. This home offers cathedral ceilings, a Gas Fireplace in the living room, and open concept living. The kitchen is spacious and features counter seating for casual dining, plenty of cabinet space, and all the appliances are included! The dining area gives you room for a large table and you’ll find patio doors which lead to the deck and the stamped concrete patio.
The home offers a master suite with a private bath and double closets. The other 2 bedrooms on the main level can be found on the opposite side of the home, along witht another full bath. There is also a laundry room on the main level. The basement has a very good start to being completely finished. You will find large daylight windows for a perfect family room, the walls are constructed and plastered, and the ceiling tiles are availalbe on site. There is a finished bedroom and a finished bathroom that only needs the shower completed.
This home has no backyard neighbors! The next door neighbor owns the lot behind it and has a small garage constructed so you will have complete privacy from other homes.
View on map / Neighborhood
Features
- Appliances
- Basement
- Central Air
- Fireplace
- Forced Air
- Laundry Room
- Main Floor Bathroom
- Main Floor Bedroom

